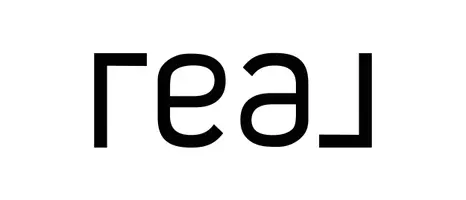
295 RIVER WALK FARM Pkwy Covington, GA 30014
4 Beds
3 Baths
3,368 SqFt
UPDATED:
Key Details
Property Type Single Family Home
Sub Type Single Family Residence
Listing Status Active
Purchase Type For Sale
Square Footage 3,368 sqft
Price per Sqft $145
Subdivision River Walk Farm
MLS Listing ID 7652861
Style A-Frame,Traditional
Bedrooms 4
Full Baths 3
Construction Status Updated/Remodeled
HOA Fees $750/ann
HOA Y/N Yes
Year Built 2018
Annual Tax Amount $3,963
Tax Year 2024
Lot Size 0.310 Acres
Acres 0.31
Property Sub-Type Single Family Residence
Source First Multiple Listing Service
Property Description
Step into the gourmet kitchen, a culinary enthusiast's paradise, complete with 42in expresso cabinets, beautiful granite countertops, and stylish tiled backsplash. Equipped with gas cooking and a sleek stainless appliance package, this space opens seamlessly to a spacious rear deck—perfect for al fresco dining and summer barbecues.
No detail has been overlooked in this home, from marble 2-story entry, the rich luxury vinyl hardwood floors that flow throughout the home, formal living and dining room, distinctive lighting fixtures and eye-catching feature stone fireplace that adds character to the family room. Guest suite on the main, for in-laws or teens
Retreat to the luxurious owner's suite on the second level, where you'll be captivated by soaring ceilings, a generously sized walk-in closet, and a spa-like bathroom that boasts a gorgeous shower and a relaxing soaking tub.
Two additional large bedrooms set up as jack & Jill with a full bath. Did we mention the open loft, full laundry room and views to the lower level, professionally landscaped backyard, enhancing the uniqueness. Over $80k in upgrades!!!
This exquisite home offers the perfect blend of elegance and practicality—don't miss your chance to make it yours!
Location
State GA
County Newton
Area River Walk Farm
Lake Name None
Rooms
Bedroom Description Oversized Master,Roommate Floor Plan,Sitting Room
Other Rooms None
Basement None
Main Level Bedrooms 1
Dining Room Butlers Pantry, Separate Dining Room
Kitchen Cabinets Stain, Stone Counters, Eat-in Kitchen, Kitchen Island, Pantry Walk-In, View to Family Room
Interior
Interior Features High Ceilings 10 ft Main, Entrance Foyer 2 Story, High Ceilings 9 ft Upper, Cathedral Ceiling(s), Double Vanity, Disappearing Attic Stairs, High Speed Internet, Walk-In Closet(s)
Heating Central
Cooling Ceiling Fan(s), Central Air
Flooring Carpet, Ceramic Tile, Luxury Vinyl
Fireplaces Number 1
Fireplaces Type Family Room, Factory Built, Gas Log, Masonry, Stone
Equipment None
Window Features ENERGY STAR Qualified Windows
Appliance Dishwasher, Dryer, Refrigerator, Gas Range, Microwave, Self Cleaning Oven, Washer
Laundry Electric Dryer Hookup, In Hall, Laundry Room, Upper Level
Exterior
Exterior Feature Private Entrance, Private Yard
Parking Features Attached, Garage Door Opener, Driveway, Garage, Garage Faces Front, Kitchen Level, Level Driveway
Garage Spaces 2.0
Fence None
Pool None
Community Features Clubhouse, Meeting Room, Homeowners Assoc, Park, Playground, Pool, Tennis Court(s)
Utilities Available Cable Available, Electricity Available, Natural Gas Available, Sewer Available, Underground Utilities, Water Available
Waterfront Description None
View Y/N Yes
View Neighborhood
Roof Type Composition
Street Surface Asphalt
Accessibility None
Handicap Access None
Porch Covered, Deck, Enclosed, Patio, Rear Porch, Screened
Total Parking Spaces 2
Private Pool false
Building
Lot Description Back Yard, Cleared, Level, Landscaped, Private, Front Yard
Story Two
Foundation Slab
Sewer Public Sewer
Water Public
Architectural Style A-Frame, Traditional
Level or Stories Two
Structure Type Brick Front,HardiPlank Type
Construction Status Updated/Remodeled
Schools
Elementary Schools East Newton
Middle Schools Cousins
High Schools Eastside
Others
HOA Fee Include Swim,Tennis
Senior Community no
Restrictions false
Tax ID 0083B00000288000







