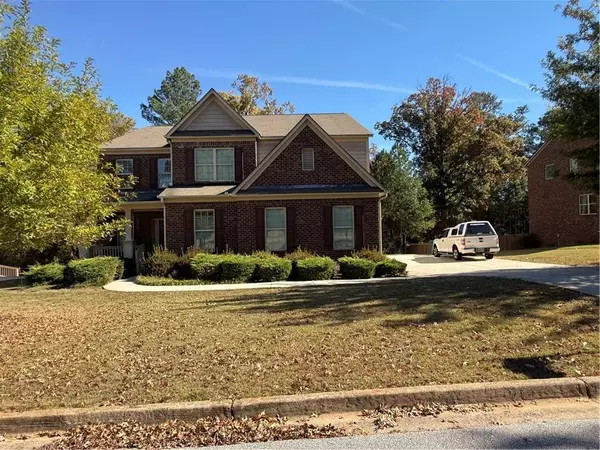
2405 Brisbane Drive Conyers, GA 30013
5 Beds
5 Baths
5,320 SqFt
UPDATED:
Key Details
Property Type Single Family Home
Sub Type Single Family Residence
Listing Status Active
Purchase Type For Sale
Square Footage 5,320 sqft
Price per Sqft $98
Subdivision Heritage Property
MLS Listing ID 7675765
Style Traditional,Other
Bedrooms 5
Full Baths 5
Construction Status Resale
HOA Fees $42/mo
HOA Y/N Yes
Year Built 2013
Annual Tax Amount $5,991
Tax Year 2024
Lot Size 0.450 Acres
Acres 0.45
Property Sub-Type Single Family Residence
Source First Multiple Listing Service
Property Description
A Home That Has It All — And More Than You Ever Dreamed Possible Welcome to this expansive 5,000+ square foot, 3-story Detached Single Family Home in the heart of Conyers a rare blend of space, style, and serenity. With 5 generously-sized bedrooms and 5 full bathrooms, including a private suite on the finished basement level, everyone gets their own space and privacy. The finished basement includes an entertainment area perfect for hosting guests, movie nights, or even a separate living space for multigenerational families, whether it's aging parents, college kids home for the summer, or out-of-town visitors. Nestled on a .45-acre lot, you enjoy a spacious backyard with room for kids to play, pets to roam, or future outdoor upgrades like an oversized deck or garden. Located just minutes from Olde Town Conyers, with access to top dining spots like The Celtic Tavern and Tin Plate, and only a short drive to Georgia International Horse Park and the Monastery of the Holy Spirit, you're never far from great food, culture, and outdoor adventure. Whether you're a growing family, an entertainer at heart, or a savvy buyer looking for space and value — this home delivers. It's not just a house — it's where your next chapter begins. But homes like this don't stay on the market long. Schedule your private showing today and experience firsthand the space, comfort, and lifestyle you deserve.
Location
State GA
County Rockdale
Area Heritage Property
Lake Name None
Rooms
Bedroom Description Oversized Master,Other
Other Rooms None
Basement Bath/Stubbed, Daylight, Finished, Interior Entry, Partial, Walk-Out Access
Main Level Bedrooms 1
Dining Room Dining L, Separate Dining Room
Kitchen Breakfast Bar, Cabinets Stain, Kitchen Island, Pantry Walk-In, Other
Interior
Interior Features Disappearing Attic Stairs, Double Vanity, Recessed Lighting, Other
Heating Central, Forced Air, Other
Cooling Ceiling Fan(s), Central Air, Electric, Other
Flooring Carpet, Hardwood, Vinyl, Wood
Fireplaces Number 2
Fireplaces Type Brick
Equipment Satellite Dish
Window Features Double Pane Windows,ENERGY STAR Qualified Windows,Storm Window(s)
Appliance Dishwasher, Double Oven, Gas Cooktop, Gas Oven, Gas Range, Gas Water Heater, Microwave, Refrigerator, Self Cleaning Oven, Other
Laundry Electric Dryer Hookup, Gas Dryer Hookup, Laundry Closet, Main Level
Exterior
Exterior Feature Private Entrance, Private Yard, Other
Parking Features Attached
Fence None
Pool None
Community Features Street Lights, Swim Team, Tennis Court(s)
Utilities Available Cable Available, Electricity Available, Natural Gas Available, Phone Available, Sewer Available, Water Available, Other
Waterfront Description None
View Y/N Yes
View City
Roof Type Composition,Shingle
Street Surface Asphalt
Accessibility None
Handicap Access None
Porch Enclosed, Patio
Private Pool false
Building
Lot Description Back Yard, Sloped, Wooded, Other
Story Two
Foundation Combination, Slab
Sewer Public Sewer
Water Public
Architectural Style Traditional, Other
Level or Stories Two
Structure Type Brick,HardiPlank Type,Other
Construction Status Resale
Schools
Elementary Schools Honey Creek
Middle Schools Memorial
High Schools Salem
Others
Senior Community no
Restrictions false
Tax ID 077D010485







