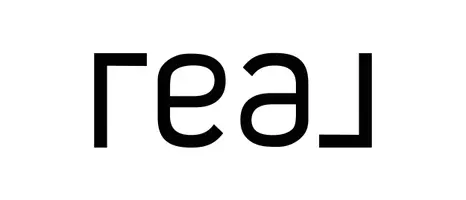
5495 Country TRL Douglasville, GA 30135
4 Beds
3 Baths
2,896 SqFt
UPDATED:
Key Details
Property Type Single Family Home
Sub Type Single Family Residence
Listing Status Active
Purchase Type For Sale
Square Footage 2,896 sqft
Price per Sqft $137
Subdivision Saddlebrook
MLS Listing ID 7677073
Style Traditional
Bedrooms 4
Full Baths 3
Construction Status Resale
HOA Fees $400/ann
HOA Y/N Yes
Year Built 1989
Annual Tax Amount $6,775
Tax Year 2024
Lot Size 0.568 Acres
Acres 0.5685
Property Sub-Type Single Family Residence
Source First Multiple Listing Service
Property Description
Located in an established neighborhood, this well-maintained home offers comfort, style, and excellent space for everyday living or entertaining. The bright white kitchen opens to a screened porch overlooking the backyard, creating a seamless indoor-outdoor flow.
The completely remodeled primary bathroom features separate vanities and a spa-like design. Beautiful hardwood floors run throughout the main living areas, and the large dining room is perfect for gatherings.
The lower level offers flexible space that could serve as a separate suite, ideal for guest or teens.
Outside, enjoy a private backyard retreat with a gunite pool featuring a beach entry, a stone fireplace, and a covered dining area with granite countertops and TV — perfect for entertaining year-round.
This home combines great livability, desirable location, and exceptional value. Value priced — schedule your showing today!
Location
State GA
County Douglas
Area Saddlebrook
Lake Name None
Rooms
Bedroom Description Master on Main,Split Bedroom Plan
Other Rooms Gazebo, Outdoor Kitchen, Other
Basement Driveway Access, Exterior Entry, Finished, Full, Interior Entry
Main Level Bedrooms 3
Dining Room Separate Dining Room
Kitchen Breakfast Room, Cabinets White, Eat-in Kitchen, Kitchen Island, Pantry, Tile Counters
Interior
Interior Features Crown Molding, Disappearing Attic Stairs, Entrance Foyer 2 Story, High Speed Internet, Walk-In Closet(s)
Heating Central
Cooling Ceiling Fan(s), Central Air
Flooring Carpet, Hardwood
Fireplaces Number 1
Fireplaces Type Factory Built
Equipment None
Window Features None
Appliance Dishwasher, Electric Cooktop, Electric Oven, Microwave, Self Cleaning Oven
Laundry Gas Dryer Hookup, Laundry Room, Lower Level
Exterior
Exterior Feature Garden, Rear Stairs
Parking Features Drive Under Main Level, Driveway, Garage, Garage Door Opener, Garage Faces Side
Garage Spaces 3.0
Fence Back Yard, Wood
Pool Gunite, In Ground, Pool Cover, Private
Community Features Curbs, Homeowners Assoc, Near Schools, Pickleball, Pool, Sidewalks, Street Lights, Tennis Court(s)
Utilities Available Cable Available, Electricity Available, Phone Available, Sewer Available
Waterfront Description None
View Y/N Yes
View Neighborhood
Roof Type Composition
Street Surface Concrete
Accessibility None
Handicap Access None
Porch Covered, Patio, Rear Porch, Screened
Private Pool true
Building
Lot Description Back Yard, Cul-De-Sac, Front Yard
Story Two
Foundation Concrete Perimeter
Sewer Public Sewer
Water Public
Architectural Style Traditional
Level or Stories Two
Structure Type Cement Siding,HardiPlank Type,Stucco
Construction Status Resale
Schools
Elementary Schools Mount Carmel - Douglas
Middle Schools Chestnut Log
High Schools New Manchester
Others
Senior Community no
Restrictions false
Tax ID 00780150097
Acceptable Financing Cash, Conventional, FHA, VA Loan
Listing Terms Cash, Conventional, FHA, VA Loan







