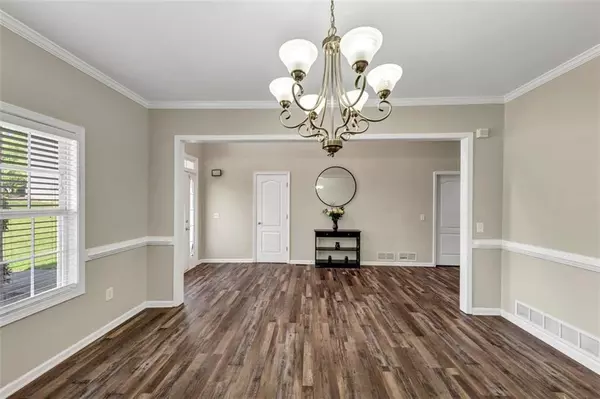
4375 Split Crk DR Douglasville, GA 30135
5 Beds
2.5 Baths
2,978 SqFt
UPDATED:
Key Details
Property Type Single Family Home
Sub Type Single Family Residence
Listing Status Active
Purchase Type For Sale
Square Footage 2,978 sqft
Price per Sqft $140
Subdivision Anneewakee Falls
MLS Listing ID 7672448
Style Traditional
Bedrooms 5
Full Baths 2
Half Baths 1
Construction Status Resale
HOA Fees $59/mo
HOA Y/N Yes
Year Built 2003
Annual Tax Amount $4,541
Tax Year 2024
Lot Size 0.268 Acres
Acres 0.268
Property Sub-Type Single Family Residence
Source First Multiple Listing Service
Property Description
The primary suite offers a relaxing retreat with a large walkin closet and ensuite bath. Generously sized secondary bedrooms provide flexibility for kids, guests, or a home office. An full unfinished basement ready for you creative touch.
Located in a well kept neighborhood with a clubhouse, community pool, splash pad, basketball and tennis courts, gazebo, walking trails and so much more with easy access to schools, parks, shopping, and major highways this home checks all the boxes for modern family living. Don't miss your opportunity to make it yours!
Location
State GA
County Douglas
Area Anneewakee Falls
Lake Name None
Rooms
Bedroom Description Master on Main
Other Rooms None
Basement Exterior Entry, Daylight, Full, Interior Entry, Unfinished
Main Level Bedrooms 1
Dining Room Separate Dining Room, Open Concept
Kitchen Breakfast Bar, Cabinets Stain, Solid Surface Counters, Eat-in Kitchen, Kitchen Island, Pantry, View to Family Room
Interior
Interior Features Entrance Foyer 2 Story, High Ceilings 9 ft Main, Double Vanity
Heating Central
Cooling Central Air
Flooring Carpet, Hardwood
Fireplaces Number 1
Fireplaces Type Living Room
Equipment None
Window Features Double Pane Windows
Appliance Dishwasher, Dryer, Electric Water Heater, Refrigerator, Microwave, Washer, Gas Range
Laundry Main Level, Laundry Room
Exterior
Exterior Feature Other
Parking Features Attached, Driveway, Garage Faces Front, Level Driveway, Kitchen Level
Fence None
Pool None
Community Features Clubhouse, Homeowners Assoc, Near Trails/Greenway, Playground, Pool, Sidewalks, Street Lights, Tennis Court(s)
Utilities Available Electricity Available, Natural Gas Available, Sewer Available, Underground Utilities, Water Available
Waterfront Description None
View Y/N Yes
View Neighborhood
Roof Type Shingle
Street Surface Asphalt
Accessibility None
Handicap Access None
Porch Deck, Front Porch, Glass Enclosed
Total Parking Spaces 4
Private Pool false
Building
Lot Description Cul-De-Sac, Sloped, Wooded
Story Three Or More
Foundation See Remarks
Sewer Public Sewer
Water Public
Architectural Style Traditional
Level or Stories Three Or More
Structure Type Brick Front,Cement Siding
Construction Status Resale
Schools
Elementary Schools New Manchester
Middle Schools Factory Shoals
High Schools New Manchester
Others
Senior Community no
Restrictions false
Tax ID 01230150070
Virtual Tour https://cwventures.net/4375-Split-Creek-Dr







