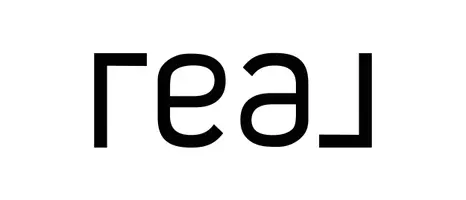
3 Mountain View CT Waleska, GA 30183
2 Beds
2.5 Baths
1,088 SqFt
UPDATED:
Key Details
Property Type Condo
Sub Type Condominium
Listing Status Active
Purchase Type For Sale
Square Footage 1,088 sqft
Price per Sqft $197
Subdivision Lake Arrowhead
MLS Listing ID 7676578
Style Country,Rustic,Other
Bedrooms 2
Full Baths 2
Half Baths 1
Construction Status Resale
HOA Fees $400/mo
HOA Y/N Yes
Year Built 1977
Annual Tax Amount $1,542
Tax Year 2024
Lot Size 1,001 Sqft
Acres 0.023
Property Sub-Type Condominium
Source First Multiple Listing Service
Property Description
Location
State GA
County Cherokee
Area Lake Arrowhead
Lake Name None
Rooms
Bedroom Description Split Bedroom Plan,Other
Other Rooms None
Basement Crawl Space
Dining Room Open Concept, Other
Kitchen Cabinets White, Eat-in Kitchen, Kitchen Island, Other Surface Counters, Pantry, View to Family Room, Other
Interior
Interior Features Entrance Foyer, Other
Heating Central, Other
Cooling Ceiling Fan(s), Central Air, Other
Flooring Carpet, Hardwood, Other
Fireplaces Number 1
Fireplaces Type Family Room, Stone
Equipment None
Window Features Double Pane Windows,Insulated Windows
Appliance Dishwasher, Disposal, Dryer, Microwave, Refrigerator, Washer, Other
Laundry In Kitchen, Laundry Closet, Lower Level, Other
Exterior
Exterior Feature Balcony, Storage, Other
Parking Features Parking Lot
Fence None
Pool None
Community Features Clubhouse, Gated, Golf, Lake, Marina, Near Trails/Greenway, Pickleball, Playground, Pool, Restaurant, Tennis Court(s), Other
Utilities Available Cable Available, Electricity Available, Underground Utilities, Water Available, Other
Waterfront Description None
View Y/N Yes
View Other
Roof Type Composition
Street Surface Asphalt,Paved
Accessibility None
Handicap Access None
Porch Covered, Front Porch, Rear Porch, Screened
Total Parking Spaces 2
Private Pool false
Building
Lot Description Private, Wooded, Other
Story Two
Foundation Concrete Perimeter
Sewer Public Sewer
Water Public
Architectural Style Country, Rustic, Other
Level or Stories Two
Structure Type Frame,Wood Siding
Construction Status Resale
Schools
Elementary Schools R. M. Moore
Middle Schools Teasley
High Schools Cherokee
Others
HOA Fee Include Maintenance Grounds,Maintenance Structure,Pest Control,Swim,Termite,Tennis,Trash,Water
Senior Community no
Restrictions false
Tax ID 22N08 032
Ownership Condominium
Financing yes







