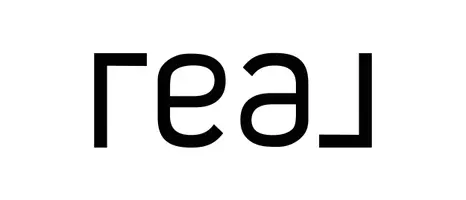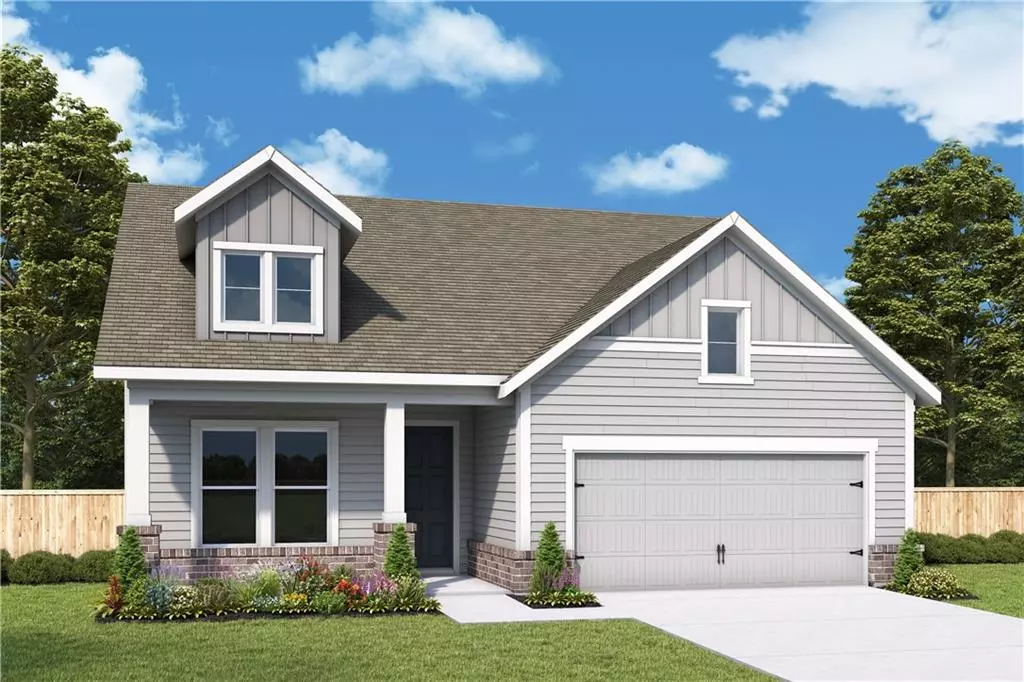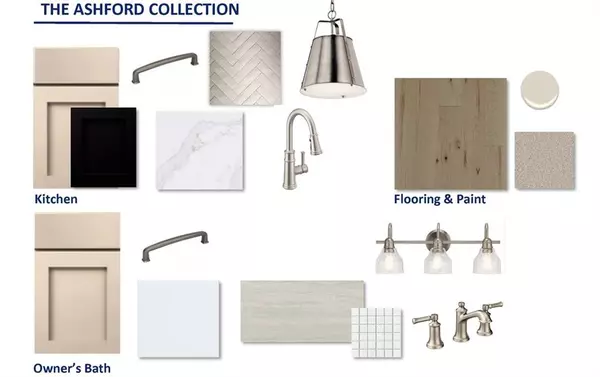
2063 Ripple Park BND Canton, GA 30114
4 Beds
4 Baths
2,957 SqFt
UPDATED:
Key Details
Property Type Single Family Home
Sub Type Single Family Residence
Listing Status Active
Purchase Type For Sale
Square Footage 2,957 sqft
Price per Sqft $244
Subdivision Cresent Pointe At Great Sky
MLS Listing ID 7678450
Style Ranch
Bedrooms 4
Full Baths 4
Construction Status New Construction
HOA Fees $280/mo
HOA Y/N Yes
Year Built 2025
Lot Size 2,178 Sqft
Acres 0.05
Property Sub-Type Single Family Residence
Source First Multiple Listing Service
Property Description
From the moment you step inside, you'll feel the sense of light and openness that defines this home. The heart of the plan is a chef-inspired kitchen with a large island and abundant storage, flowing effortlessly into the sun-filled dining area and a fireside family room that's perfect for relaxing evenings or entertaining neighbors and friends.
Your private Owner's Retreat is a true sanctuary, featuring a spa-like bath with dual vanities, a walk-in shower, and a generous walk-in closet. Two additional bedrooms, each with its own bath, are thoughtfully positioned on opposite sides of the home—ideal for visiting family or overnight guests.
Upstairs, a spacious bonus suite with a full bath provides endless possibilities: create a media room for movie nights, a private office, or a comfortable guest getaway.
Every detail of this home supports the low-maintenance lifestyle you've been dreaming of. Lawn care is included, giving you more time to enjoy the mountain views, resort-style amenities, community events, and the ease of lock-and-leave living. Whether it's morning coffee on the porch, an afternoon by the pool, or gathering with new friends at the clubhouse, life here feels like a year-round retreat.
Experience the perfect blend of comfort, style, and maintenance-free living with the Copperdale at Crescent Pointe at Great Sky.
Location
State GA
County Cherokee
Area Cresent Pointe At Great Sky
Lake Name None
Rooms
Bedroom Description Master on Main,Oversized Master,Roommate Floor Plan
Other Rooms None
Basement None
Main Level Bedrooms 3
Dining Room Open Concept
Kitchen Cabinets Other, Kitchen Island, Other Surface Counters, Pantry Walk-In, Stone Counters, View to Family Room
Interior
Interior Features Double Vanity, Entrance Foyer, High Ceilings 9 ft Main, High Speed Internet, Walk-In Closet(s)
Heating Natural Gas, Zoned
Cooling Ceiling Fan(s), Central Air, Zoned
Flooring Carpet, Ceramic Tile, Hardwood
Fireplaces Number 1
Fireplaces Type Factory Built, Family Room
Equipment Irrigation Equipment
Window Features Insulated Windows
Appliance Dishwasher, Disposal, Electric Oven, Gas Cooktop, Gas Water Heater, Microwave, Self Cleaning Oven, Tankless Water Heater
Laundry Laundry Room, Main Level
Exterior
Exterior Feature Private Entrance
Parking Features Garage, Garage Door Opener, Garage Faces Front, Kitchen Level
Garage Spaces 2.0
Fence None
Pool None
Community Features Clubhouse, Homeowners Assoc, Near Schools, Near Shopping, Pickleball, Playground, Pool, Street Lights
Utilities Available Cable Available, Electricity Available, Natural Gas Available, Sewer Available, Underground Utilities, Water Available
Waterfront Description None
View Y/N Yes
View Other
Roof Type Composition,Shingle
Street Surface Asphalt
Accessibility None
Handicap Access None
Porch Covered, Front Porch, Rear Porch
Total Parking Spaces 2
Private Pool false
Building
Lot Description Back Yard, Front Yard, Landscaped, Level
Story One and One Half
Foundation Slab
Sewer Public Sewer
Water Public
Architectural Style Ranch
Level or Stories One and One Half
Structure Type Cement Siding,HardiPlank Type,Stone
Construction Status New Construction
Schools
Elementary Schools R. M. Moore
Middle Schools Teasley
High Schools Cherokee
Others
HOA Fee Include Maintenance Grounds
Senior Community yes
Restrictions true
Acceptable Financing Cash, Conventional, VA Loan
Listing Terms Cash, Conventional, VA Loan




