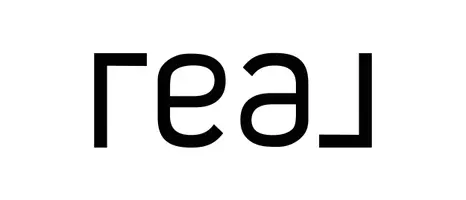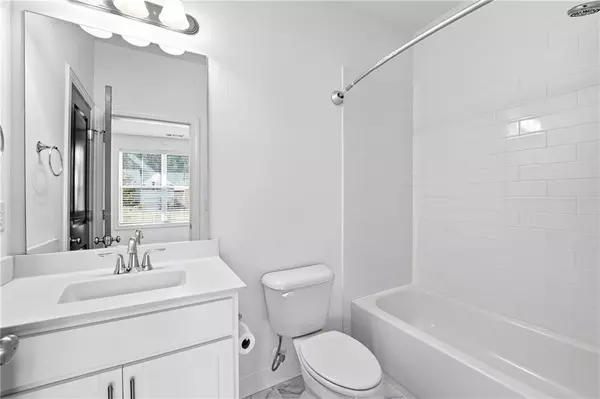
3170 Bennett Creek LN Suwanee, GA 30024
3 Beds
3.5 Baths
1,834 SqFt
UPDATED:
Key Details
Property Type Townhouse
Sub Type Townhouse
Listing Status Active
Purchase Type For Sale
Square Footage 1,834 sqft
Price per Sqft $272
Subdivision Ellington
MLS Listing ID 7678664
Style Townhouse
Bedrooms 3
Full Baths 3
Half Baths 1
Construction Status Resale
HOA Fees $245/mo
HOA Y/N Yes
Year Built 2021
Annual Tax Amount $7,078
Tax Year 2025
Lot Size 1,742 Sqft
Acres 0.04
Property Sub-Type Townhouse
Source First Multiple Listing Service
Property Description
Location
State GA
County Gwinnett
Area Ellington
Lake Name None
Rooms
Bedroom Description Other
Other Rooms None
Basement None
Dining Room Open Concept
Kitchen Kitchen Island, Pantry, Stone Counters, View to Family Room
Interior
Interior Features Disappearing Attic Stairs, Entrance Foyer, High Ceilings 9 ft Upper, High Ceilings 10 ft Main
Heating Central
Cooling Ceiling Fan(s), Central Air
Flooring Carpet, Ceramic Tile, Laminate, Vinyl
Fireplaces Number 1
Fireplaces Type Family Room, Gas Starter
Equipment None
Window Features Double Pane Windows
Appliance Dishwasher, Disposal, Electric Range, Microwave, Range Hood
Laundry Electric Dryer Hookup, Laundry Closet, Upper Level
Exterior
Exterior Feature Courtyard, Rain Gutters
Parking Features Garage, Garage Door Opener, Garage Faces Rear
Garage Spaces 2.0
Fence None
Pool None
Community Features Clubhouse, Dog Park, Gated, Homeowners Assoc, Near Schools, Near Shopping, Near Trails/Greenway, Playground, Pool, Sidewalks
Utilities Available Cable Available, Electricity Available, Natural Gas Available, Sewer Available, Underground Utilities, Water Available
Waterfront Description None
View Y/N Yes
View Neighborhood, Trees/Woods
Roof Type Composition
Street Surface Asphalt
Accessibility None
Handicap Access None
Porch Deck
Private Pool false
Building
Lot Description Front Yard, Level
Story Three Or More
Foundation Slab
Sewer Public Sewer
Water Public
Architectural Style Townhouse
Level or Stories Three Or More
Structure Type Brick,Vinyl Siding
Construction Status Resale
Schools
Elementary Schools Parsons
Middle Schools Hull
High Schools Peachtree Ridge
Others
HOA Fee Include Maintenance Grounds,Reserve Fund,Swim,Termite
Senior Community no
Restrictions true
Tax ID R7166 114
Ownership Fee Simple
Financing no







